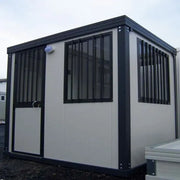BUNGALOW GUARDIAN GUARD 3 METERS NEW
- $1,200.00
-
Regular price
$2,100.00 -
-42%
Guarantee of secure payment

BUNGALOW GUARDIAN GUARD 3 METERS NEW
**New Guard Hut Bungalow**
Our Guard Hut Bungalow is a fully equipped module designed to serve as a surveillance post. This unit is ideal for entities seeking a guard hut module that can be delivered quickly and cost-effectively compared to traditional construction solutions. It can be permanently installed or frequently relocated. Optional features include additional windows, a ticket window with intercom and document pass, and fork lift access points for easy handling with a 250 cm forklift.
This module features anthracite grey RAL 7016 fittings: a semi-glazed barred door and three barred sliding windows. The bars can be removed if desired. It includes a switch, an LED neon light, a heater, and two power outlets.
The delivery time is a maximum of 8 weeks from the order date, as this module is made to order.
This module can be modified and configured according to your specific needs without extending the delivery time.
It is offered in our "Standard" series, which represents our initial level of execution: standard construction and standard insulation.
If needed, this module can be produced in our "Reinforced" or "Isoplus" series. These series provide superior thermal and acoustic insulation and a strengthened structure.
Our bungalows are assembled in France.
**Description of the Guard Hut Bungalow**
The Guard Hut Bungalow is constructed with a galvanized and painted steel frame in anthracite grey RAL 7016.
- **Roof profile:** Galvanized steel painted anthracite grey RAL 7016, 1.5 mm thickness, 150 mm height, with 4 lifting points for crane relocation.
- **Base profiles:** Galvanized steel painted anthracite grey RAL 7016, 1.5 mm thickness, 95 mm height.
- **Roof:** Sandwich panels with rigid polyurethane foam, 30 mm thickness, Euroclass Cs3d0. The roof cover is corrugated galvanized steel with side rainwater drainage.
- **Walls:** Sandwich panels with rigid polyurethane foam, 40 mm thickness (light grey RAL 9002), Euroclass Cs3d0.
- **Floor:** Waterproof chipboard, 18 mm thickness, covered with PVC.
**Anthracite grey RAL 7016 aluminum joinery**
- **Door:** Semi-glazed, dimensions 104 x 220 cm (90 cm passage), barred with clear single glazing.
- **Windows:** Three sliding windows, dimensions 104 x 110 cm, barred with clear single glazing.
**Electrical installation in 220 V**
The Guard Hut Bungalow includes a switch, an LED neon light, two power outlets, a 1500-watt convector, an electrical panel with differential switch and circuit breakers (6 KW maximum), and an external connection box.
**External dimensions of a new 3-meter Guard Hut Bungalow:**
- **Length:** 309 cm
- **Width:** 242 cm
- **Height:** 241 cm
**Frame**
- **Material:** Galvanized and painted steel
- **Color:** Anthracite grey RAL 7016
- **Thickness:** 1.5 mm
- **Base:** Height 95 mm
- **Roof:** Height 150 mm
- **Handling:** 4 lifting points on the roof for crane hooks
**Joinery**
- **Material:** Aluminum painted anthracite grey RAL 7016
- **Door(s):** 1 semi-glazed door, dimensions 104 x 220 cm (90 cm passage), barred, clear single glazing
- **Windows:** 3 sliding windows, dimensions 104 x 110 cm, barred, clear single glazing
**Walls and Roof**
- **Material:** Sandwich panels
- **Insulation:** Rigid polyurethane foam
- **Wall thickness:** 40 mm
- **Roof thickness:** 30 mm
- **Roof cover:** Corrugated galvanized steel
- **Wall color:** Light grey RAL 9002
**Floor**
- **Structure:** Waterproof chipboard
- **Thickness:** 18 mm
- **Covering:** PVC
**Electricity**
- **Lighting:** 1 switch + 1 LED neon light
- **Power outlets:** 2 power outlets
- **Heating:** 1 1500-watt convector
- **Electrical panel:** 1 panel with differential switch and circuit breakers
- **Connection:** 1 external connection box
**Optional features**
- Double glazing
- Free choice of colors for the frame: white RAL 9010, light grey RAL 9002, or anthracite grey RAL 7016
- Additional color options for panels, frame, or joinery
- Underfloor insulation with 50 mm thick glass wool on galvanized steel protection sheets
- Ceiling height of 2.40 m, door height remains 2.20 m
- Reinforced base with forklift access points (90 cm center distance) for handling with 240 cm fork-equipped forklifts
- Base on skids (2 I-beams, 16 cm)
- Integrated WC area with toilet, washbasin, door, and partitions (hot water option for washbasin)
- Integrated shower area (with hot water), door, and partitions
- 4 rainwater downspouts
- 2300 W reversible air conditioner UNICO R10
- 12000 BTU Window air conditioner (cooling only)
- SHINY 12 mobile reversible air conditioner R290 3.5 KW with window kit
- LED panel instead of neon light
- Additional semi-glazed door, solid door, or fully glazed door
- Additional window, sliding door, snack window, or window with counter and intercom
- Aluminum or PVC roller shutters, specific colors available
- Wood-cement floor, 16 mm thick instead of chipboard, load capacity: 400 kg/m²
- Phenolic plywood floor, 18 mm thick instead of wood-cement, load capacity: 500 kg/m²
- High-traffic PVC flooring instead of standard, wood-look PVC, or tiled floor
- Smooth panels, food-grade panels, rock wool panels, or fire-resistant panels
- Removal of bars from doors and windows: free
- Additional power outlets or RJ45 outlets
**Possibilities for adding a kitchenette**
- Sink on a 80x60 cm unit, 1 cold-water basin
- Sink on a 80x60 cm unit, 1 basin with hot water
- Sink on a unit with hot water, 2 cooking plates, and refrigerator














