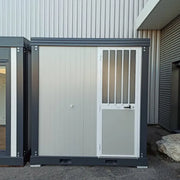NEW SANITARY BLOCK WITH WC, SHOWER, SINK AND URINAL
- $850.00
-
Regular price
$1,600.00 -
-46%
Guarantee of secure payment

NEW SANITARY BLOCK WITH WC, SHOWER, SINK AND URINAL
**New Standard SDU Sanitary Block**
Our sanitary blocks cater to the rapid deployment needs of sanitary facilities across construction sites, warehouses, restaurants, and public spaces. They are suitable for all entities requiring quick installation of sanitary facilities on their premises, including municipalities, businesses, and associations. Our modular sanitary block ensures rapid availability at a highly competitive price compared to traditional construction methods.
The SDU sanitary block includes a primary area with a washbasin and urinal, leading to separate WC and Shower areas, both equipped with opening windows. It features light sensors, a reinforced wood-cement floor, and a sturdy base with integrated fork passages for handling with a forklift.
Delivery of this module, stocked and ready, is guaranteed within a maximum of three weeks from the date of order. The SDU model is also available with two WC setups under the SSU sanitary block designation.
Our standard series offers our initial level of finish with standard structure and insulation. For specific requirements, we offer the "Reinforced" or "Isoplus" series, providing enhanced thermal and sound insulation with a longer delivery period.
All our sanitary facilities are assembled in France to ensure quality and proximity.
### New SDU Sanitary Block Description
The SDU sanitary block is constructed with a galvanized and lacquered steel frame in Anthracite Grey RAL 7016 color. The roof profile consists of galvanized steel, lacquered in Anthracite Grey RAL 7016, with a thickness of 1.5 mm and a height of 154 mm, featuring 4 lifting points for crane movement.
The base profiles are made of galvanized steel, lacquered in Anthracite Grey RAL 7016, with a thickness of 2 mm and a height of 160 mm, equipped with fork passages (90 cm spacing) for maneuvering with a forklift equipped with 250 cm forks.
The roof is composed of 30 mm thick rigid polyurethane foam sandwich panels, meeting Euroclass Cs3d0 standards. The corrugated galvanized steel roof covering ensures effective rainwater drainage from the sides.
The walls are made of 40 mm thick rigid polyurethane foam sandwich panels (light grey RAL 9002 color), also meeting Euroclass Cs3d0 standards.
The floor is constructed with 16 mm thick wood-cement panels covered with PVC for durability and easy maintenance.
The windows and doors are made of white lacquered aluminum RAL 9010. The SDU sanitary block features a 84 x 220 cm (70 cm passage width) semi-glazed barred door with molded single glazing.
### Connectable Sanitary Equipment
The entrance area includes a 55 cm ceramic washbasin with hot/cold water faucet, mirror, and a ceramic urinal with push-button and PVC privacy screen.
The WC area features an English-style ceramic toilet with PVC tank and toilet paper holder.
The Shower area includes a 90 x 70 cm ceramic shower with showerhead, mixer, soap holder, and PVC curtain. Water supply is through wall (A) with drainage connected via 2 outlets in wall (E).
### 220 V Electrical Installation
The SDU sanitary block in the main room is equipped with presence detectors, LED ceiling lights, a 1000 watt convector heater, an electrical panel including differential and circuit breakers (up to 6 KW), and an external connection box.
The WC area includes presence detectors, a 7.5 watt LED ceiling light, and a 50 liter electric water heater. The Shower area utilizes natural lighting from above the shower door and the glazed window.
### Technical Specifications
**Dimensions**
- External Height: 248 cm
- Internal Height: 220 cm
- Width: 230 cm
- Depth: 242 cm
**FRAME**
- Material: Galvanized and lacquered steel
- Color: Anthracite Grey RAL 7016
- Thickness: 1.5 mm
- Base: height 160 mm, thickness 2 mm
- Roof: height 154 mm
- Handling: 4 lifting points on roof for hooks, base with fork passages for forklift handling with 250 cm forks
**JOINERY**
- Material: White lacquered aluminum RAL 9010
- Door(s): 1 semi-glazed barred door dimensions 84 x 220 cm (70 cm passage width), molded single glazing + 1 interior door dimensions 78 x 210 cm (64 cm passage width) solid + 1 interior door dimensions 78 x 190 cm (64 cm passage width) solid
- Window(s): 2 glazed windows dimensions 58 x 58 cm, molded single glazing thickness 4 mm
**WALLS, PARTITIONS AND ROOF**
- Material: Sandwich panels
- Insulation: Rigid polyurethane foam
- Thickness Walls and Partitions: 40 mm
- Roof Thickness: 30 mm
- Roof Covering: Galvanized steel sheet waves
**WALL COLOR**
- Light grey RAL 9002
**FLOOR**
- Structure: Wood-cement panels
- Thickness: 16 mm
- Coating: PVC
**SANITARY INSTALLATION**
- 1 ceramic washbasin dimensions 55 cm with hot/cold water faucet and mirror
- 1 ceramic urinal with push-button
- 1 English-style ceramic toilet equipped with PVC tank and toilet paper holder
- 1 ceramic shower dimensions 90 x 70 cm with showerhead, mixer, soap holder, and PVC curtain
- Water supply via wall (A) - Drainage connected via 2 outlets in wall (E)
**ELECTRICITY**
- Lighting: 2 presence detectors + 2 LED ceiling lights 7.5 w
- Heating: 1 1000 W convector
- Hot water: 1 50 L electric water heater
- Panel: 1 panel including differential and circuit breakers
- Connection: 1 external connection box
### Possible Options
- Double glazing
- Base on skids (2 ipe beams 16 cm)
- 4 rainwater downpipes
- Heavy-duty PVC flooring instead of standard, PVC imitation parquet or tiled floor
- Smooth panels, food panels, fire-resistant panels or rock wool panels
- Electrical outlets
- 90m3/h air extractor with switch












